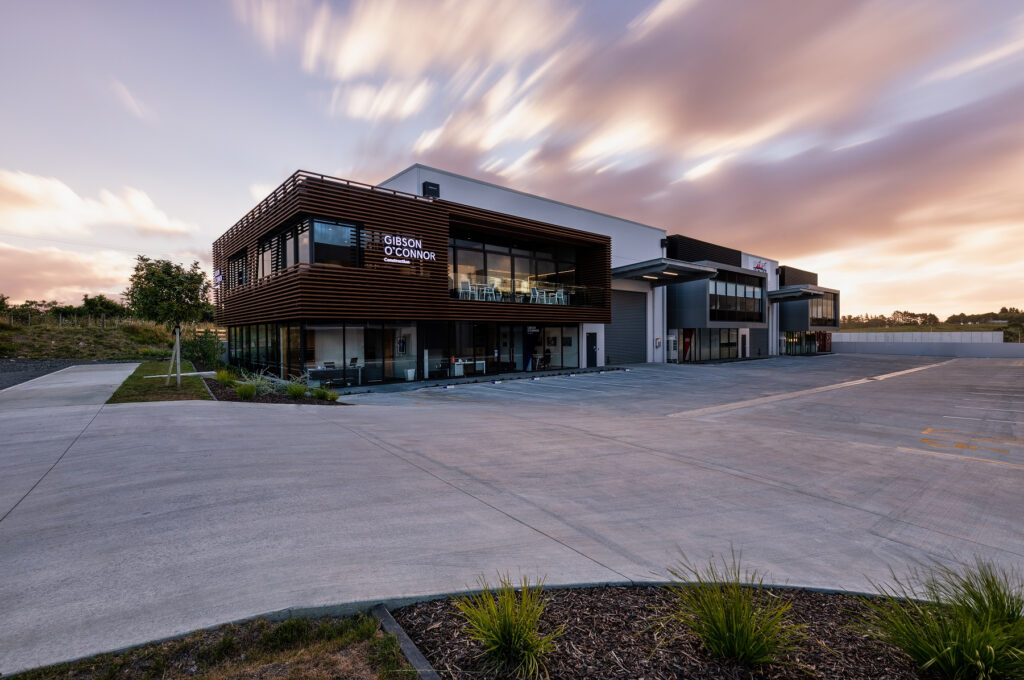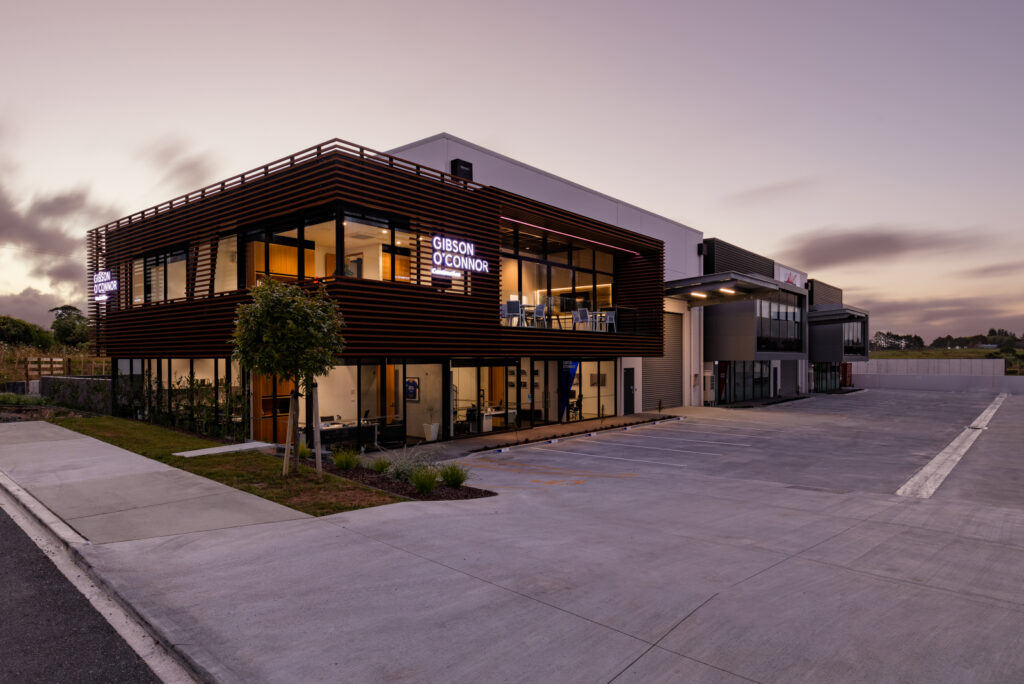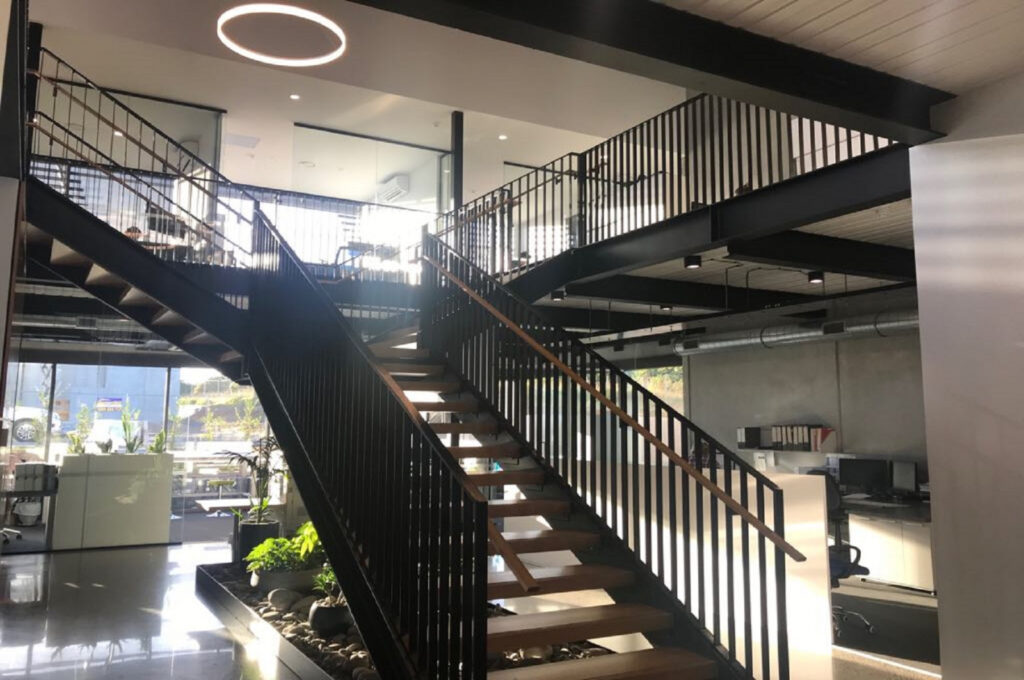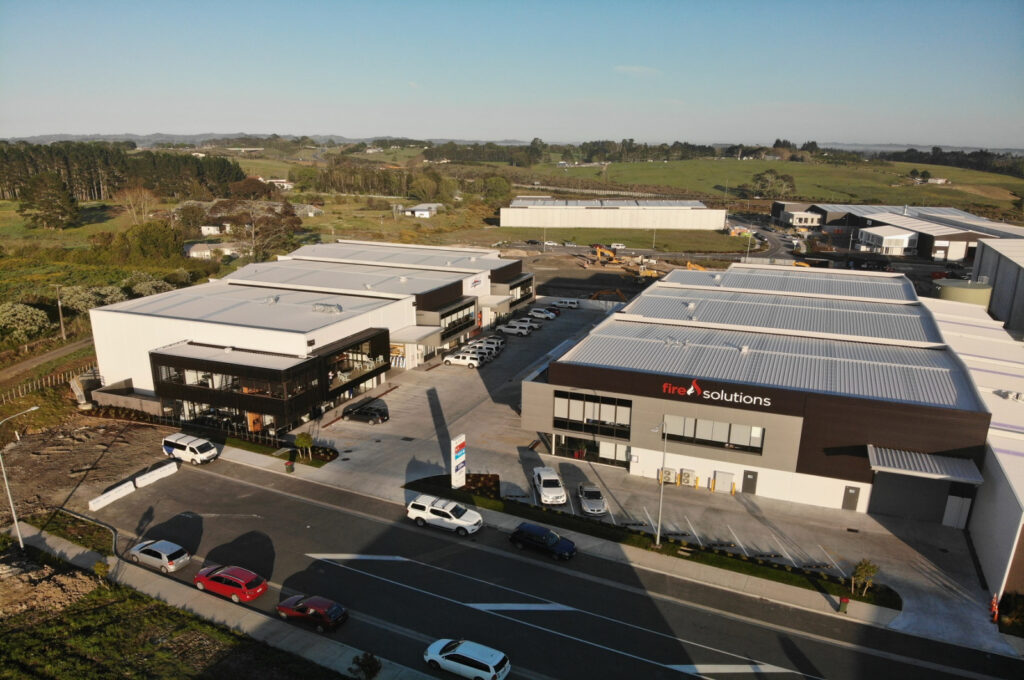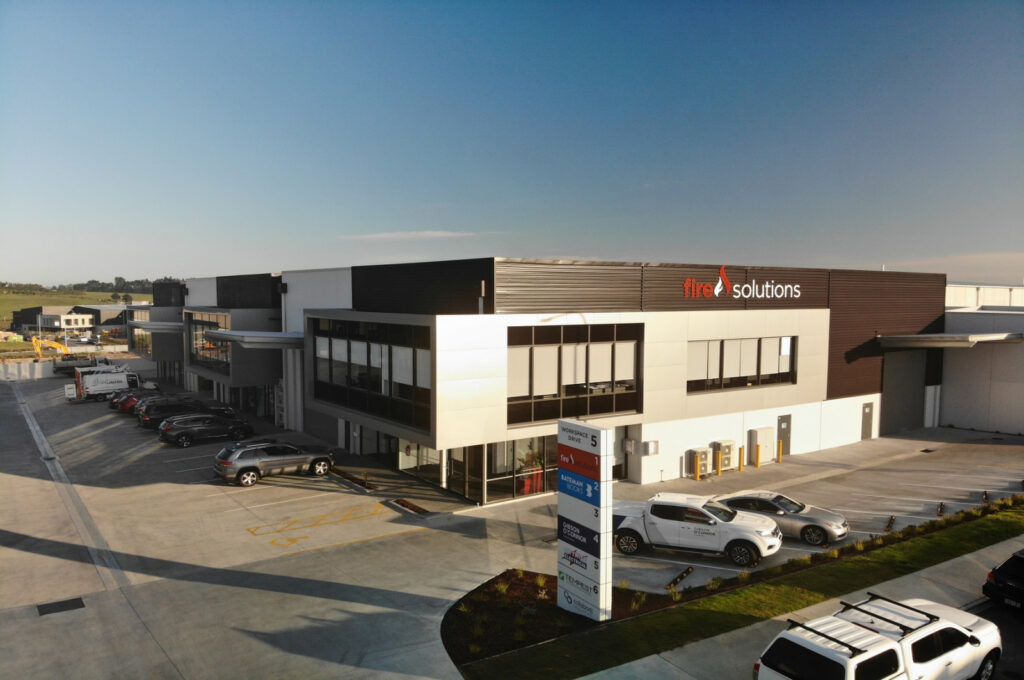Each unit ranges from 735m2 to 800m2 in size and has it’s own set of car parks. The main focus was to maximise warehouse space whilst still providing good quality office and showroom areas. These units now hold a range of tenants / owners including: Gibson O’Connor Construction (ourselves), Citywide Electrical, Tempest Air conditioning Systems, Fire Solutions Limited and David Bateman Books.
Completion of six warehouses with accessory / office spaces.
Client:
Workspace 89
Architect:
Gravitas Consulting Ltd
Form of contract:
Negotiated
Area:
7000m²
Cost:
$8.5M
Build Success Where it Matters Most - The Bottom Line.
At Gibson O’Connor, we know better than most that poor management and foresight can bring any construction project down to its knees. Contact us today and find out how we can help you control costs and still tick all the boxes.

